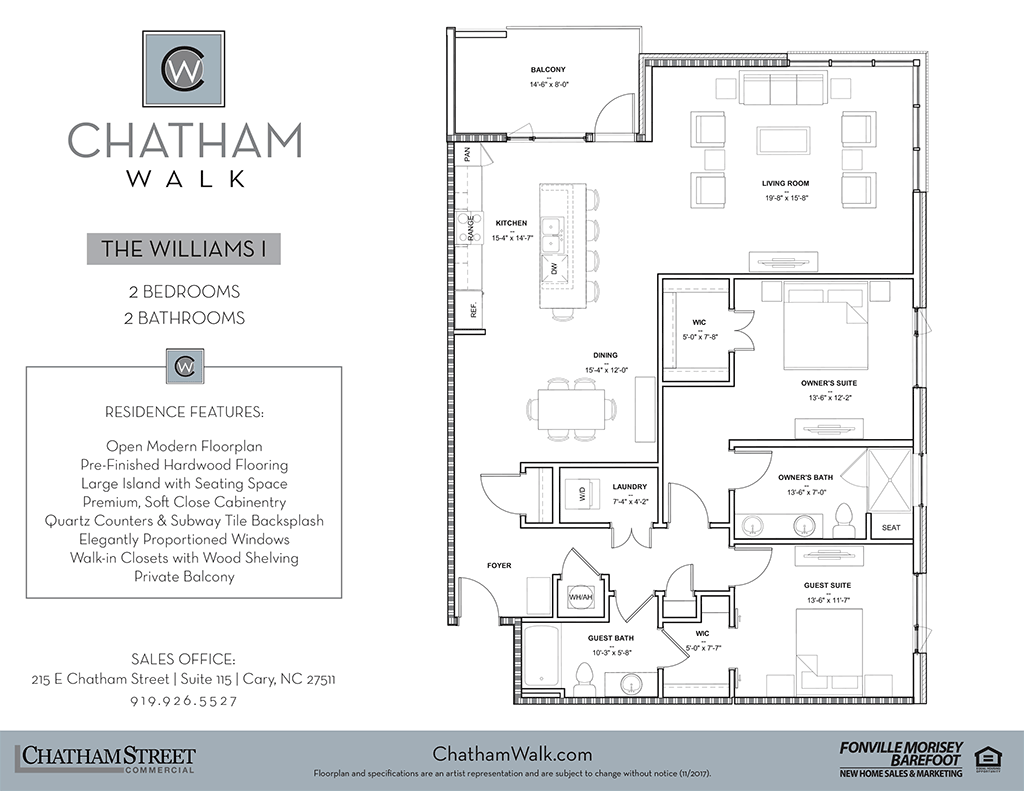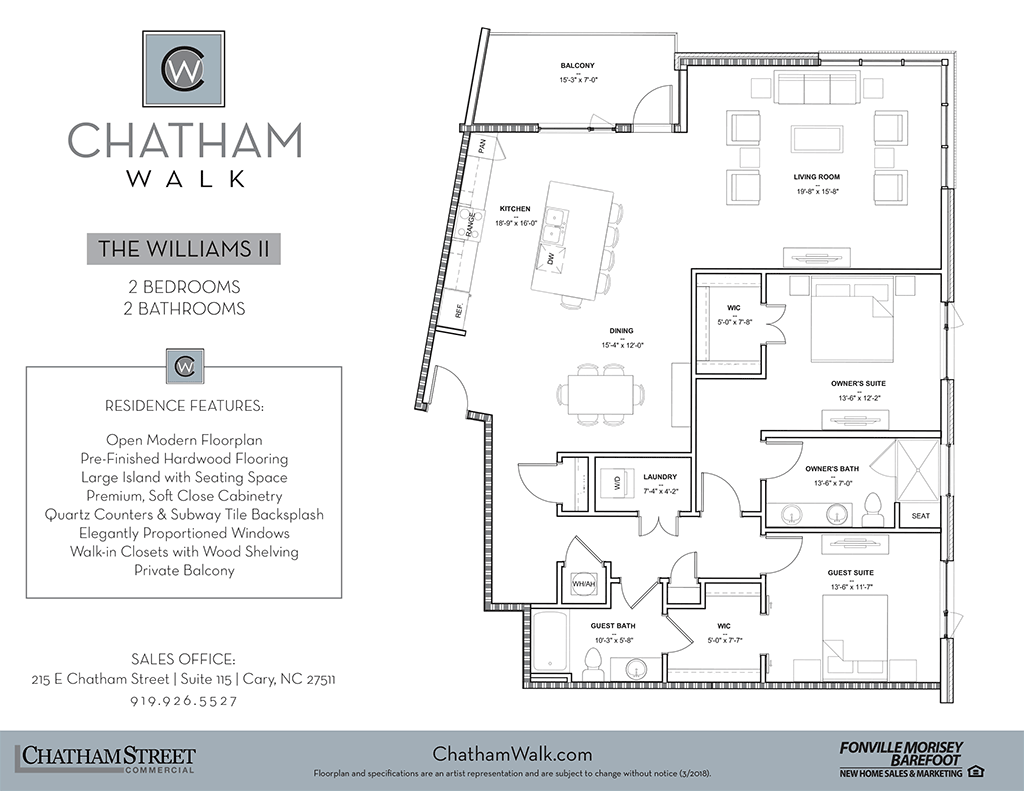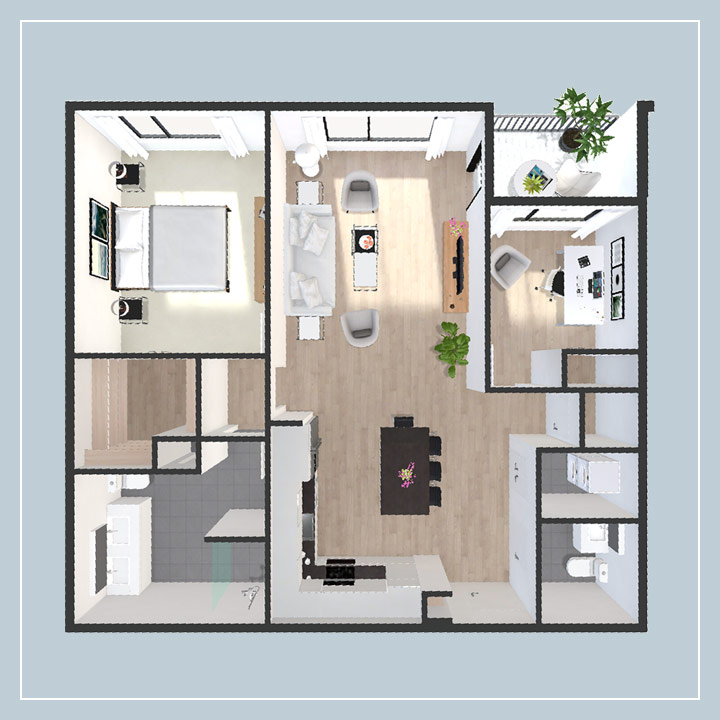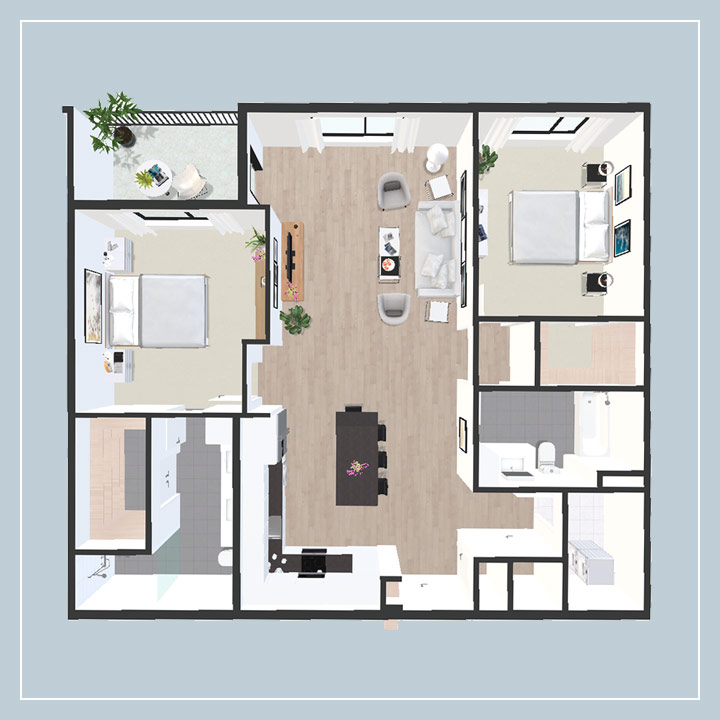The Williams: 2 Bedrooms, 2 Bathrooms
A separate dining area and large kitchen entertainment island allows for seating 10+ guests for those large family/friend get togethers. Featuring our largest private balcony, this plan also includes oversized, elegant corner windows in the living room which allow for expansive views and plenty of natural light. Bedrooms and laundry room are tucked away from common areas.
The Williams II: 2 Bedrooms, 2 Bathrooms & Optional Office/Den
Welcome home to our largest plan and enjoy the view from the corner wall of windows that the kitchen and living room share. Spacious corner in the kitchen can be used for a dining room or an office. Large kitchen island with seating space is perfect for entertaining. Exceptional details and features throughout. Both bedrooms include walk in closets and are close to the laundry room. The Williams II also has an option for a den/office.




